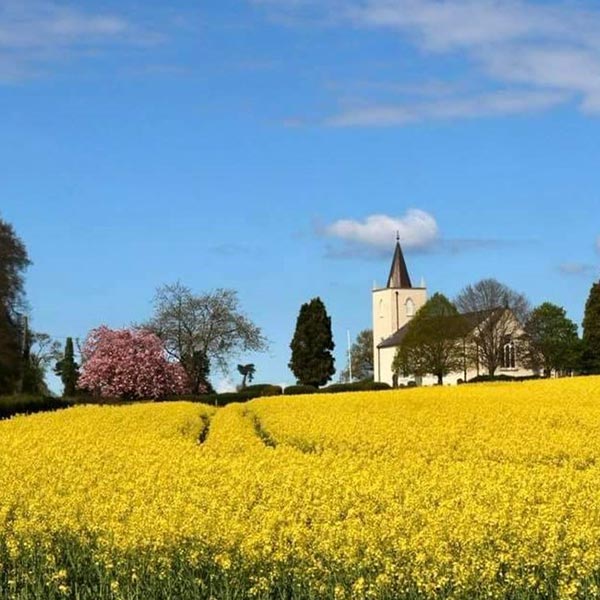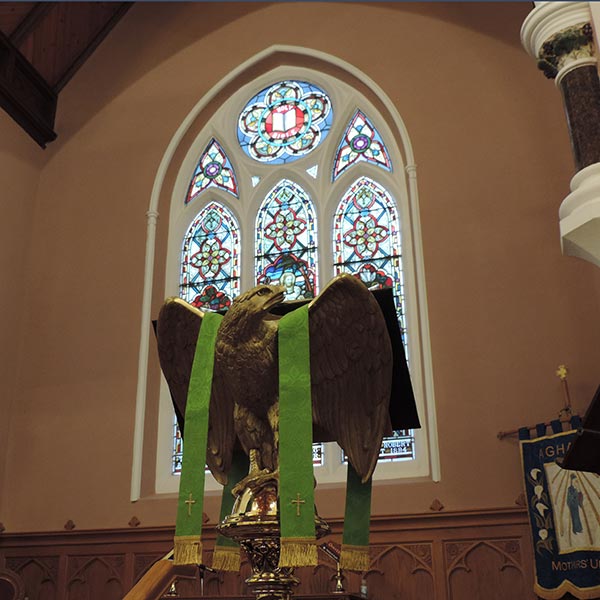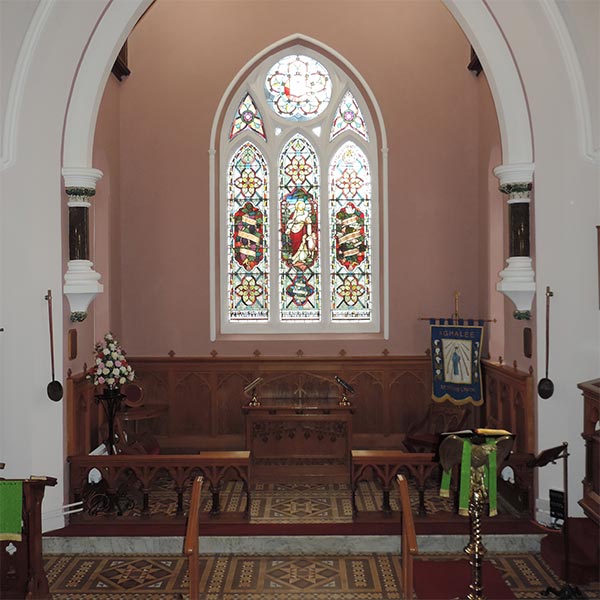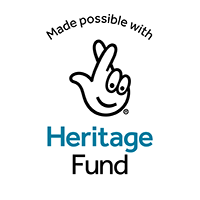
In his book, Rev Brennan states that Holy Trinity Church was ‘built by Lord Conway in 1666/67, consecrated on 1st May 1677, and dedicated to the Trinity by Essex Digby, Bishop of Dromore, at a service lasting four hours.’
The Ordnance Survey Memoirs (1832-38) suggest a slightly later date of 1686; and we have been unable to find any other reference to corroborate either claim. Unfortunately, the original Deed of Consecration has long since been lost from church records.
However, Rev Brennan’s suggestion that the church was built between 1667-77 seems to fit well with the influence of Bishop Jeremy Taylor and the arrival of the first post-Commonwealth vicar, Rev Lemuel Matthews. It is the generally accepted date of consecration – indeed, the 300th anniversary was marked in 1977 and we are planning to celebrate our 350th anniversary shortly, in 2027.
Bishop Jeremy Taylor had been chaplain to King Charles I and, after the restoration of King Charles II, he was made Bishop of Down and Connor and began to restore churches across Antrim and Down. Between 1660 and 1703 a family of so-called ‘Caroline’ churches was built, including Dromore Cathedral, the Middle Church at Ballinderry, Waringstown, Garvaghey and the old church at Magheralin. Soldierstown Church was built in the Caroline tradition, with construction beginning in the year that Taylor died, 1667.

In origin, the church is thought to have been a very simple ‘barn-style’ building with a square tower, thatched roof and whitewashed interior walls. However, another source suggests that the original roof was of oak and shingles, the shingles being replaced with a slate roof around 1792.
The outline of the church was similar to today with rectangular, clear-glass windows in the same place. There may have been boxed pews, a stove in the centre of the church, and a triple-deck pulpit located centrally on the north wall. Also, the main door was originally on the west side of the tower.
The bell in the tower was made by Henry Paris and bears the inscription: “Henry Paris made me a right good sounding bell to bea./9.9/.” At some time, the bell was cracked and then repaired, which may account for its slightly wobbly note. Cast as it was in 1699, it is one of the few remaining examples of Paris's work and possibly the oldest still in regular use.
The present spire on the church tower was erected in 1827. Subsequently, the weather-vane which adorned the spire was blown down when the steel rod supporting it snapped in a violent storm. Eventually on a windy St. Patrick's Day in 1976, a loyal member of the congregation, Mr Isaac Forsythe, rectified the problem.
Also in 1827, the height of the walls was raised, allowing Gothic arches to be added to the windows.
In the Ordnance Survey Memoirs (1837/8) Thomas Fagan records:
“The church is an oblong edifice one storey high and slated, with walls three feet thick and built of stone and lime. The interior is lit by two Gothic windows on each side and one large Gothic window on the east gable, where the Communion table stands. There is a gallery on the west end, supported in front of timber columns. The pulpit stands against the north side wall, elevated some feet above the floor. The baptismal font is of marble and the pedestal on which it stands of cut stone.
The vestry is attached on the north side of the church, standing one storey high and slated. It is lit by two oblong windows . In the body of the church, to the south side wall, stands a square framed canvas representing the royal arms of His Late Majesty Charles II.
The interior of the church is spacious and in plain good order. Total number of pews on the ground floor is twenty six. Total pews in the gallery is nine. Total persons accommodated with seats in the church is three hundred and sixty two, allowing an average of one and a half feet to each sitting!
The principal part of the pews and seats on the ground floor are of oak timber as are also the reading desk and pulpit. Ventilation is afforded by the letting down of the windows. The stairs ascending to the gallery originally stood in the west end of the body of the church up to 1836, when they were moved to the tower.
The entrance to the church is by a Gothic door on the south side of the tower.”
From this we learn that the main door was moved from the west to the south side of the tower when the stairs were re-located there.

The present vestry was built in 1890 to replace the older one. In 1899 the church was completely renovated and new seating was installed. The old ceiling was removed and the roof was lined with pitch-pine. A new pulpit was provided (perhaps in the present location on south side of the church) as well as a new prayer desk. A new chancel was added, reputedly built by Frank Forsythe, a local contractor and great churchman.
In the same year the church, previously called ‘Trinity Church’ when dedicated by Essex Digby, was rededicated with the name of ‘Holy Trinity’.
In the last decade of the nineteenth century a further effort was made to adorn the church building. In 1891 the East window, in beautiful stained glass, was erected in memory of Mr. R and Mrs. M.A. Ellis. This window depicts our Lord as The Good Shepherd, The True Vine and The Bread of Life. It has often been suggested that stained glass windows were a very effective aid in instructing congregations on aspects of Holy Scripture.
In 1922, an Evans & Barr two-manual pipe organ was installed in the west gallery, in memory of all those men from the parish who served and those who gave their lives in the Great War(1914-1918). Prior to the installation of the organ, musical accompaniment for services was orchestral, mainly violin and flute. Over the years, members of the Choir climbed faithfully to their pews in the west gallery. During the recent refurbishment of the church, choir pews were installed at the front of the church. Thus ended the climbing of stairs!
In the 1950s Denis O'Donoghue Hanna, a civil engineer and architect, designed very elaborate plans for the reredos in the chancel, and also for the Baptistry. The plans were approved but never implemented. A simpler baptistry was installed in 1959and a plainer reredos was installed in 1977.

In 1982 the Hayes family of Broommount donated a site to the parish on which a new church hall was erected. The foundation stone was laid by Mrs Anne Hayes on 23rd October of that year and, sixteen months later, on 11th February 1984, the hall was opened by Mrs S.J. Brennan (the wife of the then rector) and dedicated by Bishop R.H.A. Eames.
In 2007, under the leadership of Rev S. Doogan, a development plan was envisioned which, in many ways, started the ball rolling towards our recent Heritage Project and church restoration. Floodlighting was installed in 2007 and new car-park and graveyard extensions were opened in 2008.
The most recent restoration of Holy Trinity church builds on the foundation of all that has gone before – and, hopefully, leaves the church in good order for the next generation.
On Sunday 26th March 2023, the Bishop of Down and Dromore, the Rt. Rev. David McClay, rededicated the church and the newly restored organ. The service was conducted by the Rector, Rev Paul McAdam, assisted by Mrs June Todd, Parish Reader.
The choir under the direction of organist, Mrs Vivien McCullough, rendered beautiful anthems. Bishop McClay gave an inspiring address on a reading from the Book of Ezekiel, offering encouragement to parishioners in moving forward in faith and witness with other aspects of the Heritage Project.
